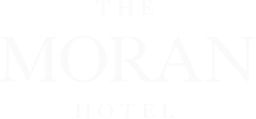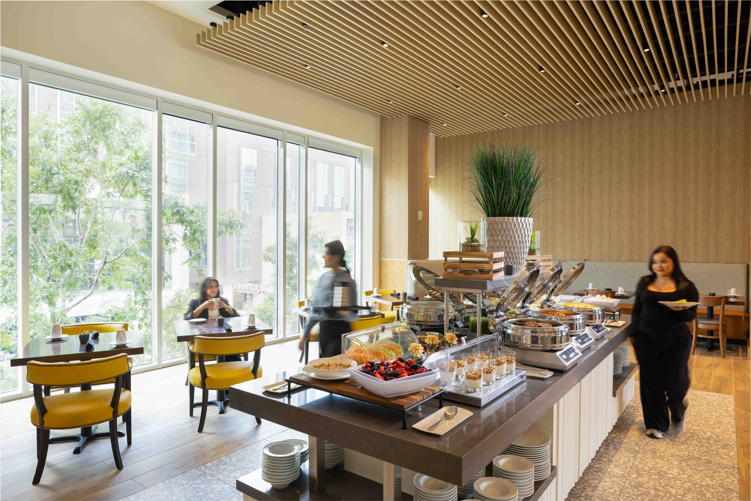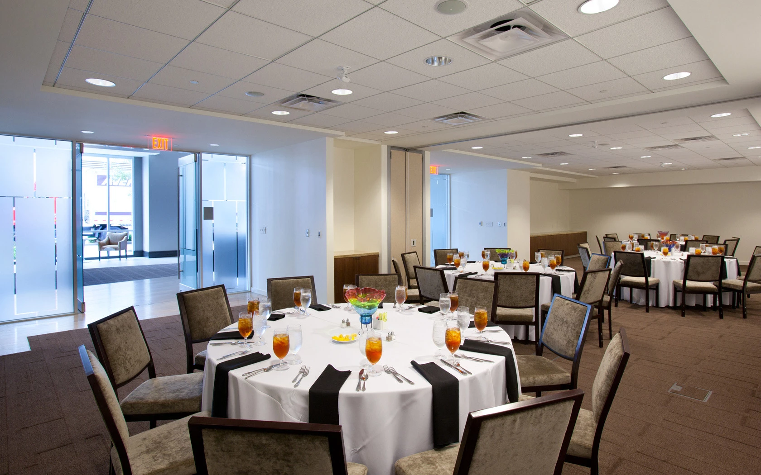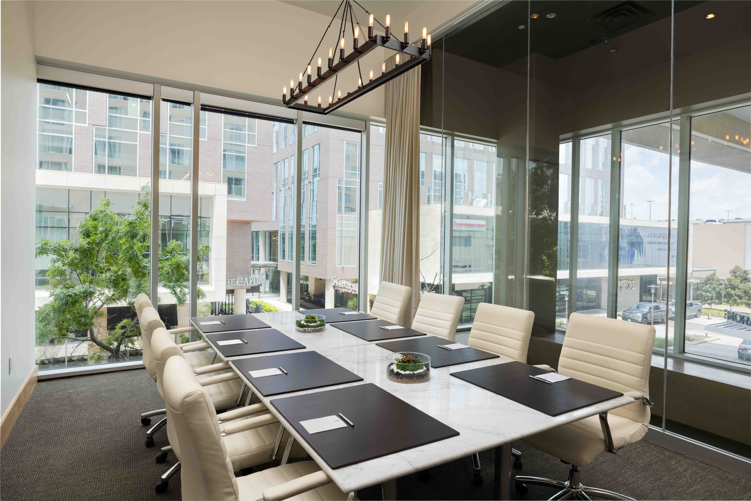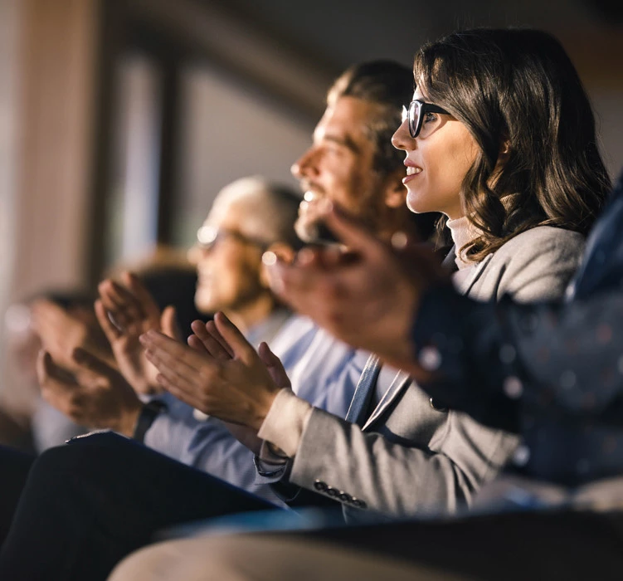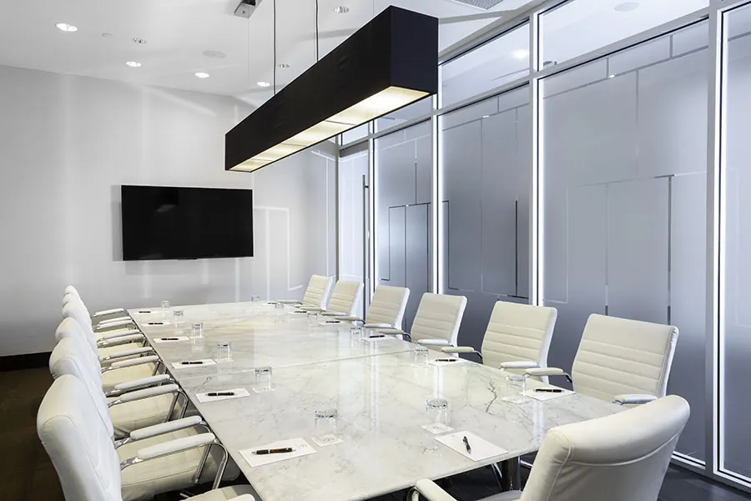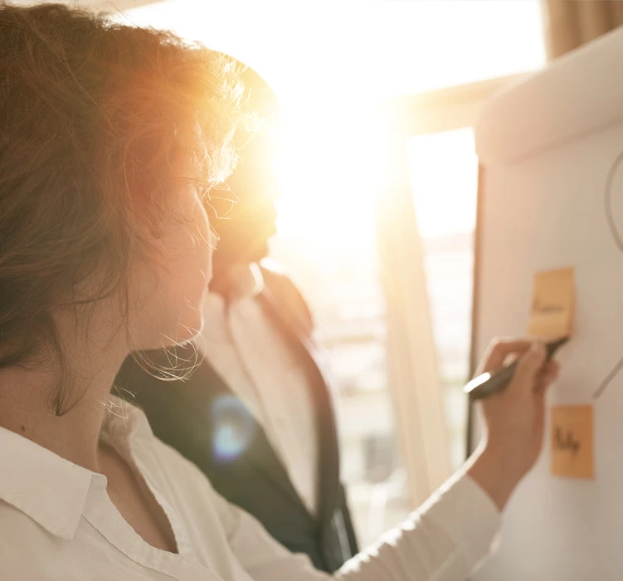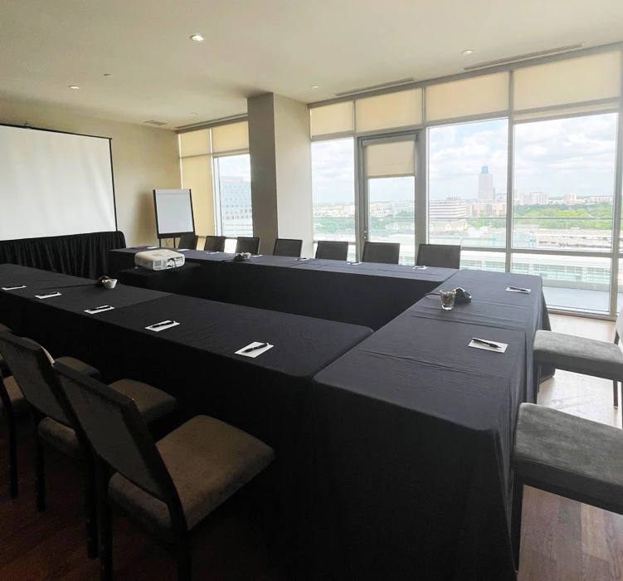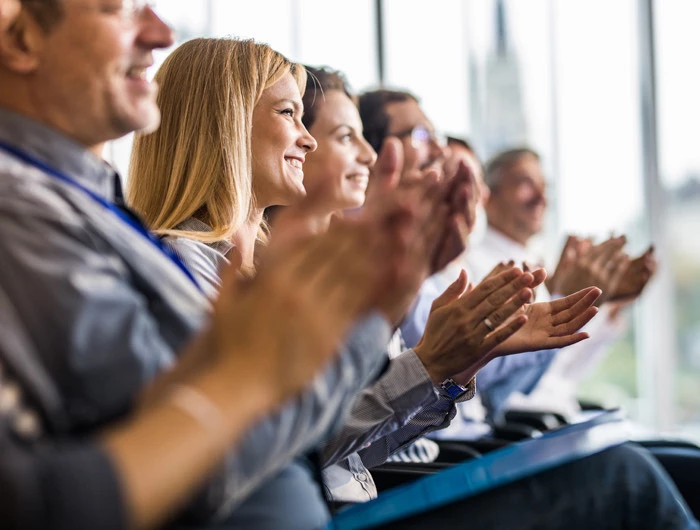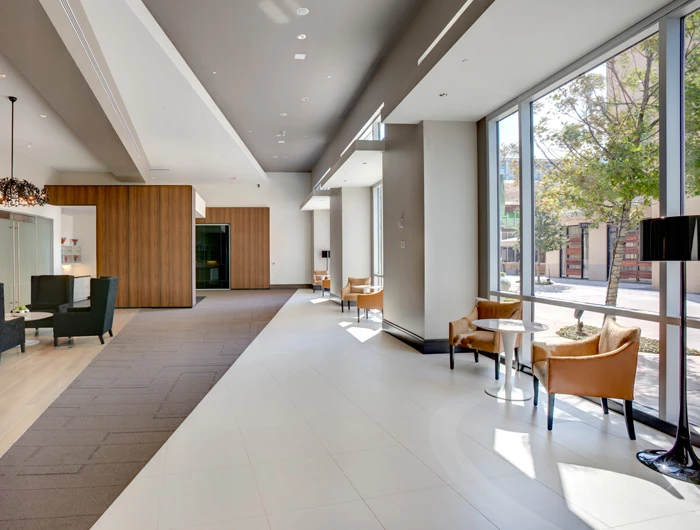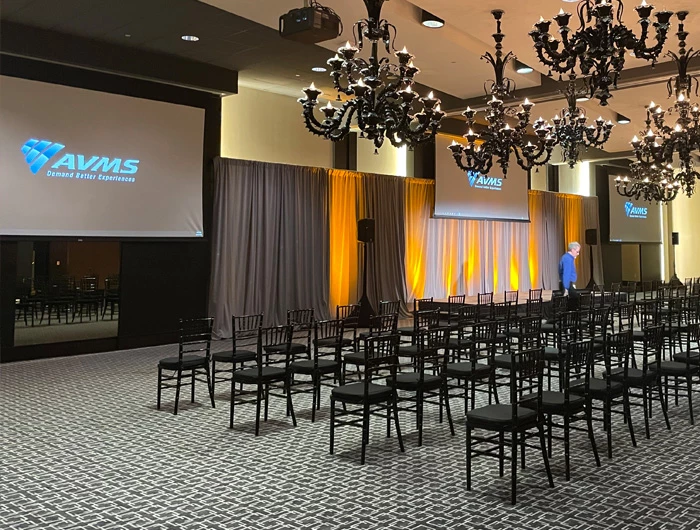When it comes to hospitality, the little things matter. That’s why at The Moran, our staff aims to evoke the friendly disposition of a true Texan. Choose from 12 different venues, each with a special theme celebrating our state’s vast and unique landscapes, from sprawling plains to rolling hills. While you’re here, we invite you to embrace the Texan spirit and immerse yourself in the culture that makes our state so special.
